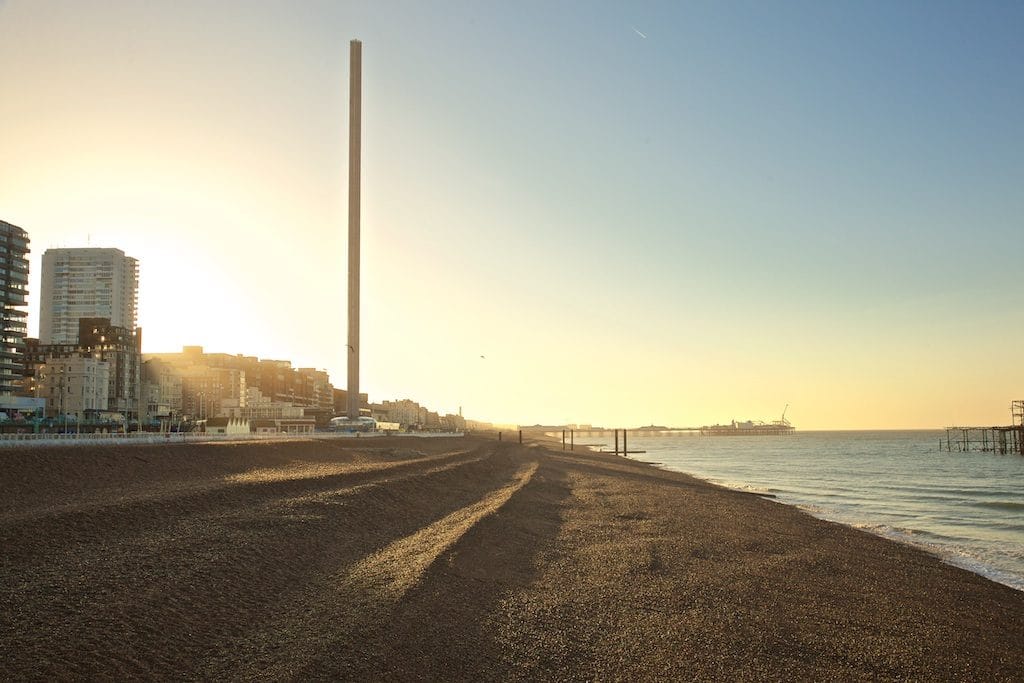Not only one sculptural wonder by Danish architect Bjarke Ingels, this summer Serpentine Gallery brings along four experimental designs to London’s Kensington Gardens. The show which opened to the public over the weekend is the last one by long-term director Dame Julia Peyton-Jones, encapsulating her drive and vision.

The Summer Pavilion concept is an opportunity for the chosen architect to experiment with forms in one of the most prestigious parks in central London. This year Bjarke Ingels – described by Serpentine director Hans Ulrich Obrist as ‘the first architect disconnected completely from angst’ – has made the most of the Pavilion commission, playing with scale and materials. Despite the short timeframe to complete such a project, you can see the clarity and enthusiasm in Ingels’ approach. With his firm BIG he spent exactly six months (to the minute by midnight of the launch) to complete the Pavilion. At the preview morning the last set of fibre glass blocks were still waiting to be lifted to the very top.











